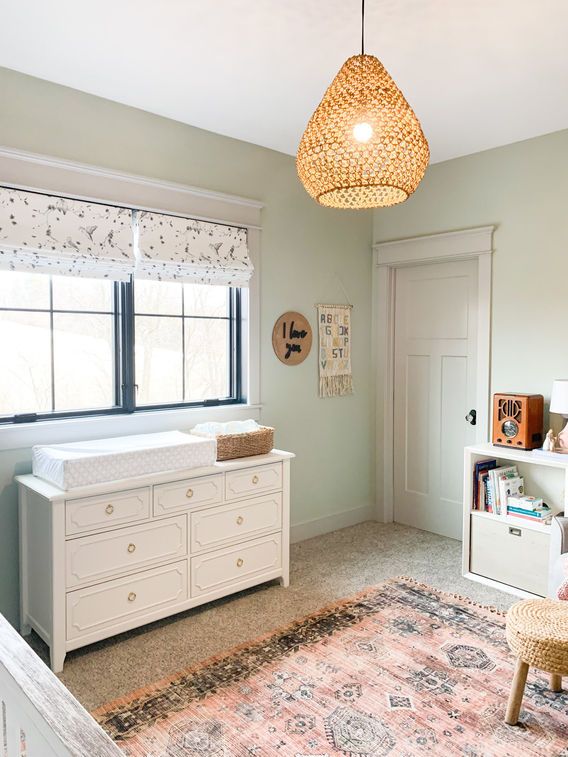INDIANOLA NEW BUILD
This Iowa family is as kind as they come. When they approached us to build their forever home they were earnest about building a space that would meet their current needs as a couple, but that would plan for a future with children and hosting family events.
During the build they were blessed with their first baby, so we added nursery design to the list and got to work!
The kitchen in this home features a large island for gathering and food prep. Behind this island, dark cabinets help hide the mess of children and dogs, while providing a stunning backdrop and rich tones.
The client's property sits on 10 acres of lush, Iowa land so views and windows became a top priority for this budding family.
We did not want this build to feel stale or basic, so we hit the local salvage to incorporate elevator doors from the savory hotel, a vintage dentist cabinet to serve as a conversation piece, and a leaded glass window for an interior hallway to add character and light.
Arches, high ceilings, natural wood beams, and a stunning staircase, along with contrasting trim became the design elements in this home to give it an instant warmth. In true Eden and Gray fashion, we incorporated deep blues, creamy whites, and of course wall paper to bring this vintage modern pallet to completion.
Photo Credits: Adam Albright













